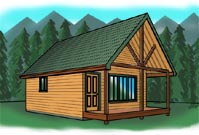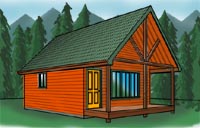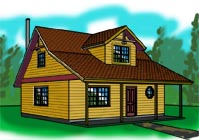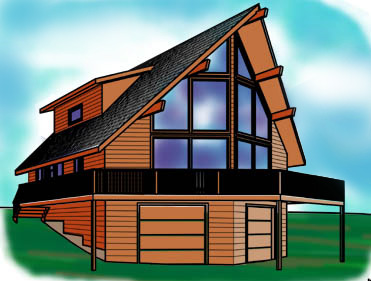We provide great cabin plans, house or cottage plans that you can build your beach cottage, vacation home, or mountain cabin from.
Go here for are complete list of cabin plans
Or you may browse by category
Imagine one of our vacation small home plans located on your beautiful lake front, beach or mountain view property. Build your own vacation cabin from our quality small home plans. We have many sizes and styles of small house plans to enable you to build the vacation house of your dreams. We have small cabin plans with sleeping lofts, larger cottage plans with a bedroom, and spacious vacation cabin plans with three full bedrooms. Our floor plans range from single story small cottage plans, single floor with loft, two story with bedrooms above, to two stories with vaulted ceiling and a basement below.
No matter what you call your dream cabin we may have floor plan designs. Cottage, bungalow, tiny house, country house, cabin with loft, or small house can describe our cabin plans. We have floor plans from a tiny less than 200 square foot house to over 2000 square feet luxury vacation home.
These small house plans, medium cottage plans, and large cabin plans can be used to construct a guest house, pool house, bungalow cottage, or large vacation cabin on your property. Our small home plans have two popular foundation versions. Post and pier foundation and a full concrete perimeter foundation are both detailed on the plans. We offer a mirrored version of all cabin plans for the same price as our standard cabin plans.
The Free Plan - C0384A - 384 SF. One Bedroom Cabin with loft
This 16´ by 24´ Cabin with sleeping loft is compact but has all you need. Access to the main floor is provided by a front door from a full width sheltered front porch. A ladder leads to an additional spacious 116 S.F. vaulted loft. The open living area is vaulted and includes a complete roomy kitchen. The bath has a shower.

you may download from file from the link below.
http://cabinplans123.com/PDF/FreeCabin.pdf
This is in pdf format and you must have a pdf reader
in order to view.
These blueprints are free for you to use as is. We do not provide support for the free cabin design plans. You are welcome to use them to plan, design, or construct your vacation home project. We are not responsible for any costs or charges due to errors or omissions on these plans. You are encouraged to have these plans evaluated for your area by a professional engineer.
To view or print the complete free cabin plan including a materials list, and beam calculations, just fill out the form and then click "submit". We will send to your email address a link to the "Free Cabin Plan". Please allow ten minutes to receive your link. You will need Adobe Acrobat to read and print the "Free Cabin Plan". Adobe Acrobat is available for free on the internet.
Top reasons to buy our plans:
- You get a money back guarantee
- You can order them online now
- Plans are a complete plan package
- Free material list
- Make as Many copies you need
- Plans are Code compliant
- You get the master drawings
- See one of our plans before you buy
What a customer has done with our Cabin Plan C0560A.
The Bandon Beach CabinTo Contact Us
Phone:
(503)625-6330
Hours:
Monday thru Friday
8:00 AM to 5:00 PM Pacific Time
Email:
cabins@cabinplans123.com
Mailing Address:
Cad Northwest Custom Home Design
22685 SW Conifer Dr.
Sherwood OR 97140
Follow Us or Share with friends!
What some of our customers have said about our service.
Nice, Fast shipping, Great Plans
Great Package & Shipping! Thank You!
Great Plans, Great Price Thanks!
Very nice plans look forward to doing business with again
Excellent packaging, very quick delivery- brilliant, thanks
Super fast service, highly recommended!
received item fast, thanks, would buy from again
Great product, Good service, A pleasure to do business with.
A Complete Package, Very Nice!! Immediate Shipping!! Thanks Very Much!!
An excellent value. I just saved myself a lot of money!
Price of plans was less than 1/2 of what other web sites had
Saved me over $500 in blueprints, thanks-good deal
Plans as nice as those costing 10 times more.
Quick response to emails, fast shipping, and a quality product. Thanks!!!



